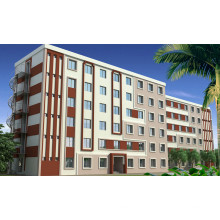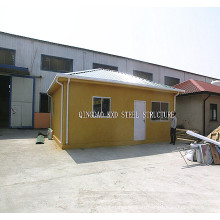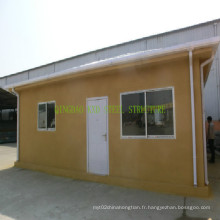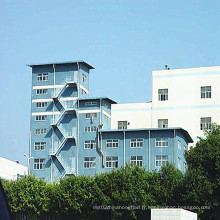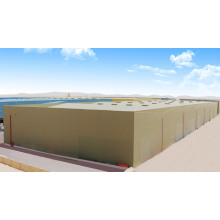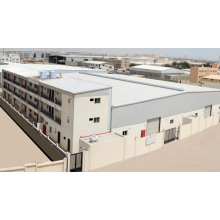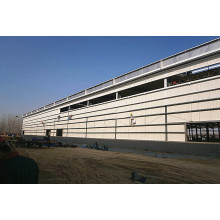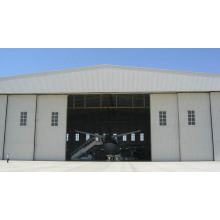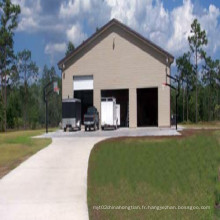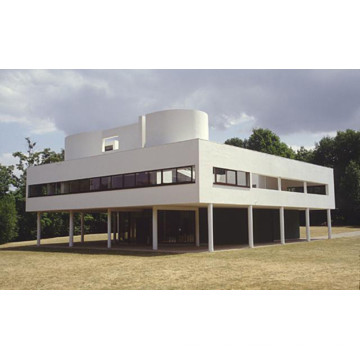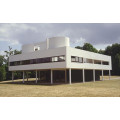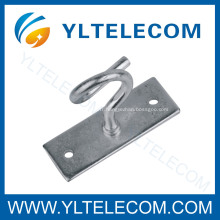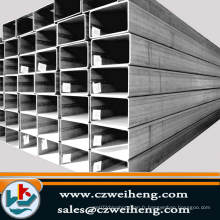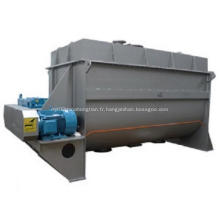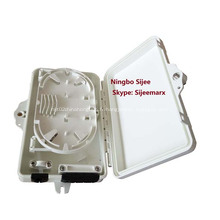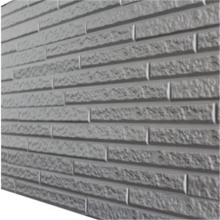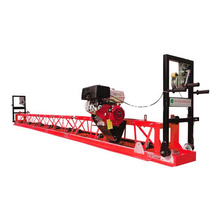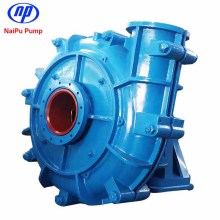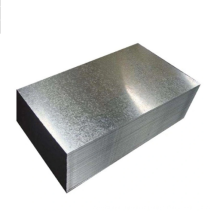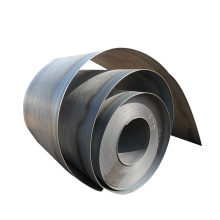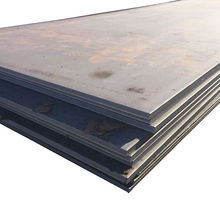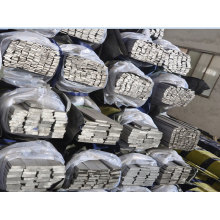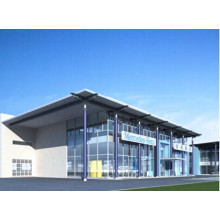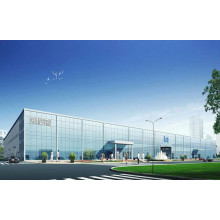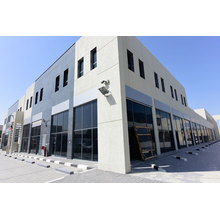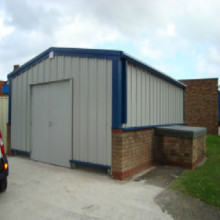Maison résidentielle portative en acier (KXD-SSB1395)
Informations de base
Modèle: KXD-SSB1395
Description du produit
N ° de modèle: KXD-SSB1395 Utilisation: Entrepôt, villa, dortoirs, bureaux temporaires, atelier, maison préfabriquée Personnalisé: Personnalisé MOQ: 200sq.M Matériau du toit et du mur: panneau sandwich Certification de panneau "sandwich": ISO, CE, BV, taille de GV: Selon l'exigence des clients Cadre en acier principal Matariété: H Acier, Z ou C Purlin Marque déposée: KXD Origine: Qingdao, Chine Modèle: KXD-SSB1395 \ nUtilisation: Living \ nCertification: ISO \ nExport Marchés: Global \ nInformations supplémentaires \ nMarque: KXD \ nPacking: par client ; \ n2) Les panneaux muraux et les panneaux de toit sont des panneaux sandwich en acier couleur; \ n3) Les portes, fenêtres et cloisons intérieures peuvent être fixées de manière flexible; \ n4) Facile à monter et à démonter plusieurs fois sans dommage \ n5) pratique; \ n6) Antirouille et normalement plus de 25 ans d'utilisation de la vie. \ n \ nA ny questions, pls n'hésitez pas à me contacter.
\ n
| Item | Sort | Name | Specification and parameter |
| 1 | product model | standard intensity | standard product, the dimension can be designed by the customers' requirement |
| 2 | removable performance | the house are divided into components in transportation and builded into a whole hoisted house | |
| 3 | specification | length | 6058mm and 12058mm |
| 4 | width | 2438mm | |
| 5 | height | 2591mm | |
| 6 | clear height indoor | 2400mm | |
| 7 | standard component | ground beam | 3mm galvanized |
| 8 | roof beam | 3mm galvanized | |
| 9 | central column | 4mm galvanized | |
| 10 | column on the corner | 4mm galvanized | |
| 11 | wall panel | 75mm double-faced coloured steel EPS sandwich board | |
| 12 | roof panel | 75mm double-faced coloured steel PU sandwich board | |
| 13 | secondary beam | Z-shaped galvanized steel iron | |
| 14 | roof insulation | 75mm polyurethane | |
| 15 | Floor panel | 18mm plywood panel+12mm laminated floor or 20mm cement-fiber +2mm PVC | |
| 16 | door | Steel Security door, 740mmx1950mm | |
| 17 | window | PVC Sliding window with Rolling shutter, 1100mmx800mm | |
| 18 | electronics, water supply and drainage | the plan, design and construction can be provided according to the related law of the country | |
| 19 | furniture and appliance | Customized-made | |
| 20 | designing parameter | roof load | 0.5KN/sqm(If the criteria were exceeded, it can also load by reinforcing the structure) |
| 21 | wind pressure load parameter | designing wind speed 210km/h (Chinese standard) | |
| 22 | seismic fortification intensity | magnitudes 8 | |
| 23 | suitable temperature | suitable temperature scope. -50° C~+50° C | |
| 24 | construction | construction tools | convenient construction, the tools are spanner, bolt driver and so on |
| 25 | construction efficiency | 4 experienced technicians can build 6-8 prefab houses with dimension of 20 feet | |
| 26 | transportation | container trunk | container with 12 meters can load 8 houses with the dimension of 20 feet |
Groupes de Produits : Bâtiment en acier
Premium Related Products
autres produits
Produits phares
Villa légère en structure métallique en AfriqueInsulated Prefabricated Building with Ce CertificationTôle d'acier de couleur ondulée (KXD-CSS1)Purlin de section C de structure en acier peint (KXD-C2)Maison d'oiseau de volaille de structure métallique / maison de poulet (KXD-PCH2)Bâtiment préfabriqué de structure en acier pour le garage et l'entrepôtChambre modulaire préfabriquée de récipient avec la certification de CeEntrepôt de Structure métallique de stockage céréales agricoles (KXD-pH9)Bonne isolation maison préfabriquée pour hébergementBâtiment préfabriqué d'atelier de structure en acier (KXD-SSW9)Modulaires préfabriqués bâtiment maison Mobile à des fins diversesEntrepôt préfabriqué de structure en acier de cadre de portail (KXD-SSW5)Bâtiment de Structure lumière acier préfabriqué (KXD-BSR1)Structure en acier préfabriqués maison mobile (KXD-PH8)Acier de construction préfabriqués entrepôtAcier de construction préfabriqués atelier
