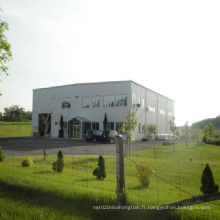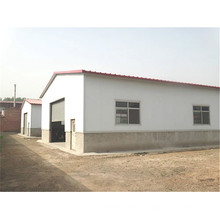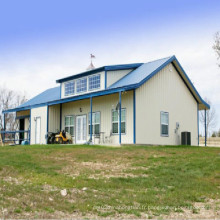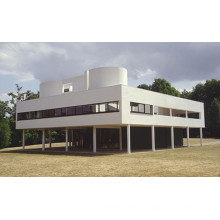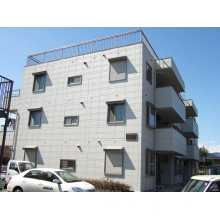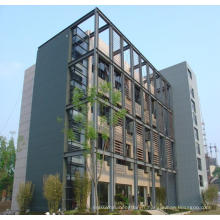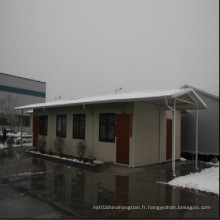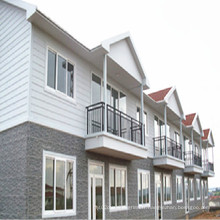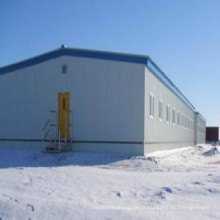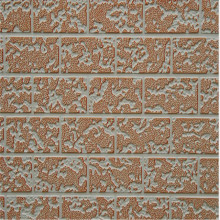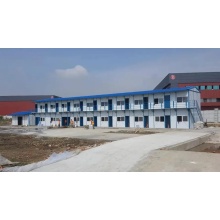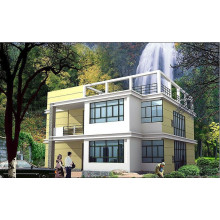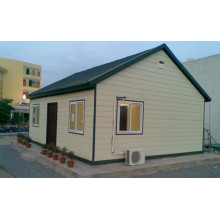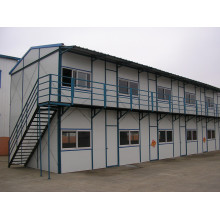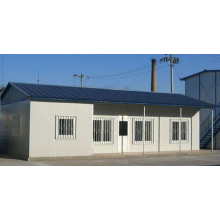Maisons en kit préfabriquées en acier pour solution d'hébergement
Informations de base
Modèle: KXD-SSW1658
Description du produit
N ° de Modèle: KXD-SSW1658 Usage: Entrepôt, Villa, Dortoirs, Bureaux Temporaires, Atelier Personnalisé: Personnalisé Garantie: 30 ans de Garantie Limitée Membre de l'Equipe d'Ingénierie: 20 Cycle de Vie: 80 Ans Service Clients: Aftersale Service Ingénierie Outils: Autocad Transport Package : Paquet navigable pour l'atelier de structure métallique Origine: Chine Matériel: Structure en acier Certification: ISO MOQ: 200m2 Référence de couleur: Inspection de qualité de Ral: Période de construction quotidienne: 60 jours Gestion de projet: Solution clé en main Marque: KXD Spécification: SGS / ISO / BV : 9406000090 Maisons en kit préfabriquées en acier pour l'hébergement Solution \ n \ nStructure en acier Application principale: \ n \ nUtilisé comme atelier en acier, entrepôt, hall de transport, cantine, hall d'exposition, magasins, etc. \ n \ nCaractéristiques: \ n \ n1. Poids léger, haute résistance, 50 ans d'utilisation durable, pas de déchets de construction. \ N2. Certification de qualité ISO9001: 2008 \ n3. Coût compte tenu du temps gagné, des coûts économisés; \ n4. Déplacement facile, les matériaux peuvent être recyclés utilisés, environnementalement; \ n5. Utilisé largement, utilisé comme usine, entrepôt, bâtiment de bureau, hangar d'avion etc.; \ n6. Durabilités structurelles, maintenance facile. \ N \ nTechnical Parameters: \ n \ n1. Structure en acier principale: utiliser une colonne en acier reconstituée, acier soudé à poutre en H \ n2. Purlin: acier de type c \ n3. Panneau de toit: simple tôle d'acier ou panneau sandwich \ n4. Panneau mural: identique au panneau de toit \ n5. Barre d'attelage: tube rond soudé \ n6. Brace: acier rond \ n7. Entretoise de colonne et entretoise latérale: acier trapézoïdal d'angle \ n8. Grue: 3T-30T \ n9. Renfort d'angle: acier laminé à chaud \ n10. Bord: plaque de couleur \ n11. Gouttière: acier inoxydable \ n12. Tuyau de descente: tuyau de PVC \ n13. Porte: porte sandwich ou Porte roulante \ n14. Fenêtre: fenêtre en alliage d'aluminium ou fenêtre en PVC 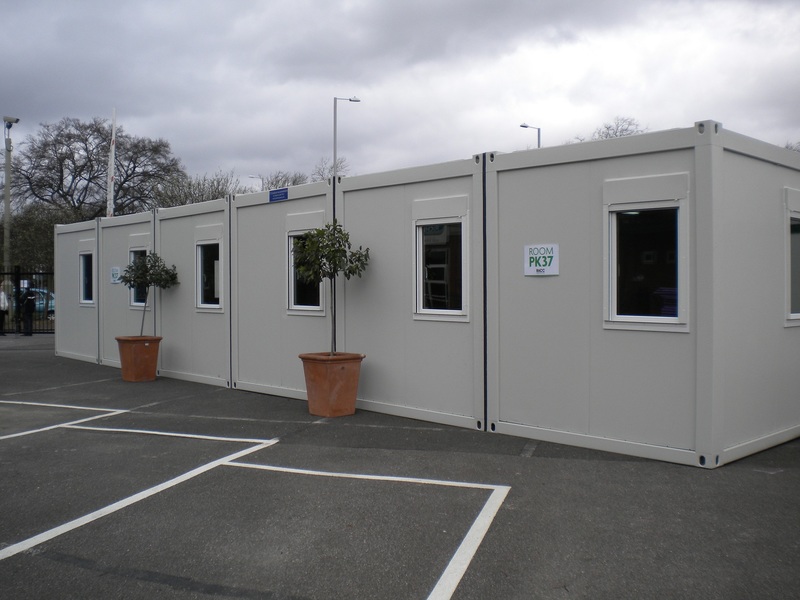 \ n La caractéristique de notre bâtiment de structure en acier préfabriqué est: \ n
\ n La caractéristique de notre bâtiment de structure en acier préfabriqué est: \ n
 \ n La caractéristique de notre bâtiment de structure en acier préfabriqué est: \ n
\ n La caractéristique de notre bâtiment de structure en acier préfabriqué est: \ n | Main structure | Steel Welded H Section |
| Purlin | C Section Channel or Z Section Channel |
| Roof Cladding | Sandwich Panel or Corrugated Steel Sheet with Fiber Glass Wool Coil |
| Wall Cladding | Sandwich Panel or Corrugated Steel Sheet |
| Tie Rod | Circular Steel Tube |
| Brace | Round Bar |
| Column & Transverse Brace | Angle Steel or H Section Steel or Steel Pipe |
| Knee Brace | Angle Steel |
| Roof Gutter | Color Steel Sheet |
| Rainspout | PVC Pipe |
| Door | Sliding Sandwich Panel Door or Metal Door |
| Windows | PVC/Plastic Steel/Aluminum Alloy Window |
| Connecting | High Strength Bolts |
| Packing | Decided by you , loaded into 1X 40ft GP,1X20 ft GP,1X40 ft HQ |
| Drawing | We can make the design and quotation according to your require or your drawing |
| Opinions | 1)We can supply all kinds of steel structures, steel building, metal building, modular house, steel frame for warehouse, workshop, garage etc, steel beams, other riveting and welding parts. |
| 2)We can also make and develop new parts according to customers' drawings and detailed dimensions. | |
| 2. Specifications | 1)Size: MOQ is 100m2, width X length X eave height, roof slope |
| 2)Type: Single slope, double slope, muti slope; Single span, double-span, Multi-span, single floor, double floors! | |
| 3) Base: Cement and steel foundation bolts | |
| 4) Column and beam: Material Q345(S355JR)or Q235(S235JR) steel, all bolts connection! Straight cross-section or Variable cross-section! | |
| 5) Bracing: X-type or V-type or other type bracing made from angle, round pipe, etc | |
| 6) C or z purlin: Size from C120~C320, Z100~Z200 | |
| 7) Roof and wall panel: Single colorfull corrugated steel sheet0.326~0.8mm thick, (1150mm wide), or sandwich panel with EPS, ROCK WOOL, PU etc insulation thickness around 50mm~100mm, | |
| 8)Accessories: Semi-transparent skylight belts, Ventilators, down pipe, Glavanized gutter, etc | |
| 9)Surface: Two lays of Anti-rust Painting! | |
| 10) Packing: Main steel frame without packing load in 40' OT, roof and wall panel load in 40' HQ! | |
| 3. Design Parameters | If you need we design for you, pls supply us the following parameter together with detail size: |
| 1)Live load on roof(KN/M2) | |
| 2)Wind speed(KM/H) | |
| 3)Snow load (KG/M2) | |
| 4)Earthquake load if have 5) Demands for doors and windows | |
| 6)Crane (if have), Crane span, crane lift height, max lift capacity, max wheel pressure and min wheel pressure! |
Groupes de Produits : Maison préfabriquée
Premium Related Products
autres produits
Produits phares
Villa légère en structure métallique en AfriqueInsulated Prefabricated Building with Ce CertificationTôle d'acier de couleur ondulée (KXD-CSS1)Purlin de section C de structure en acier peint (KXD-C2)Maison d'oiseau de volaille de structure métallique / maison de poulet (KXD-PCH2)Bâtiment préfabriqué de structure en acier pour le garage et l'entrepôtChambre modulaire préfabriquée de récipient avec la certification de CeEntrepôt de Structure métallique de stockage céréales agricoles (KXD-pH9)Bonne isolation maison préfabriquée pour hébergementBâtiment préfabriqué d'atelier de structure en acier (KXD-SSW9)Modulaires préfabriqués bâtiment maison Mobile à des fins diversesEntrepôt préfabriqué de structure en acier de cadre de portail (KXD-SSW5)Bâtiment de Structure lumière acier préfabriqué (KXD-BSR1)Structure en acier préfabriqués maison mobile (KXD-PH8)Acier de construction préfabriqués entrepôtAcier de construction préfabriqués atelier
