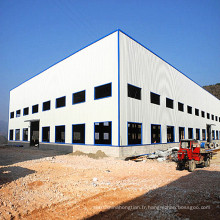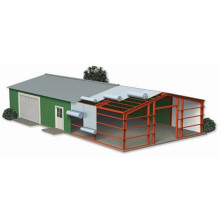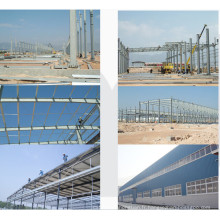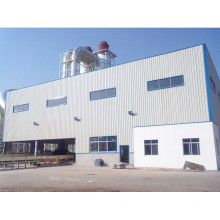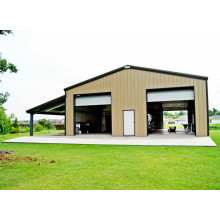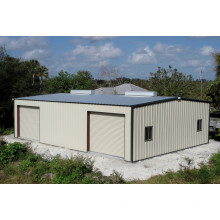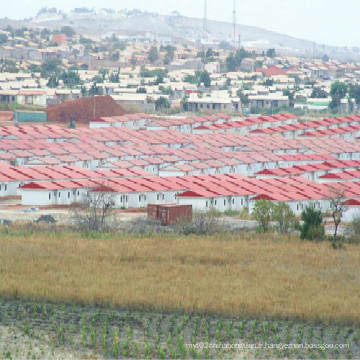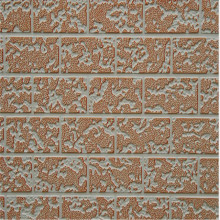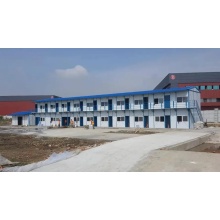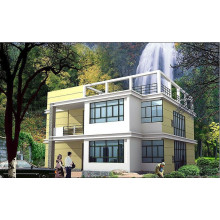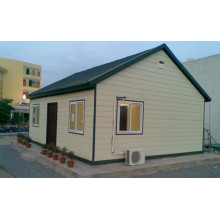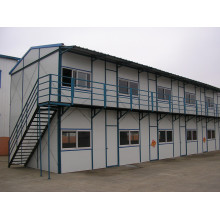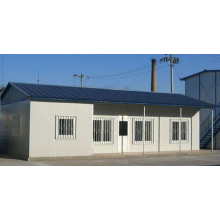Maison de structure en acier ISO préfabriquée pour les réfugiés
Informations de base
Modèle: KXD-PH1403
Description du produit
N ° de Modèle: KXD-PH1403 Usage: Entrepôt, Villa, Dortoirs, Bureaux Temporaires, Atelier Personnalisé: Personnalisé Garantie: 30 ans Limted Warranty Membre d'Outils d'Ingénierie: CAD Cycle de Vie: 60 Ans Service Clients: Aftersale Service Engineering Outils: Spécification CAO : SGS, ISO Code HS: 9406000090 Matériel: Acier Certification de la structure: ISO Taille: W * L * H, selon l'exigence des clients. Référence couleur: Ral Contrôle qualité: Quotidien Période de construction: 4 semaines Gestion de projet: Solution clé en main Marque: KXD Origine: Qingdao, Chine Structure préfabriquée ISO Structure en acier assemblée \ n \ nSpécifications \ n1 & période; Matériel qualifié \ n2 & période; Conception flexible \ n3 & période; Installation rapide \ n4 & period; Réutiliser pour plusieurs fois et période; \ n5 & period; Pack pratique \ nSpécification d'une maison de type: \ n \ nHuse maison mobile préfabriquée & lpar; Un type & rpar; est une maison modulaire standard et une période; La largeur est 5 & period; 048m en tant que taille fixe mais la disposition intérieure peut être conçue selon les exigences et la période des clients; Lors de la livraison, il est knock-down pour économiser l'espace et la période; Basé sur la connexion de boulons sans travaux de soudure, il pourrait être assemblé et démonté facilement et quatre ouvriers peuvent finir 120m2 en 8 heures selon l'instruction et le CD & period; \ nLes informations détaillées comme suit:
Groupes de Produits : Maison préfabriquée Premium Related Products autres produits
Produits phares Villa légère en structure métallique en AfriqueInsulated Prefabricated Building with Ce CertificationTôle d'acier de couleur ondulée (KXD-CSS1)Purlin de section C de structure en acier peint (KXD-C2)Maison d'oiseau de volaille de structure métallique / maison de poulet (KXD-PCH2)Bâtiment préfabriqué de structure en acier pour le garage et l'entrepôtChambre modulaire préfabriquée de récipient avec la certification de CeEntrepôt de Structure métallique de stockage céréales agricoles (KXD-pH9)Bonne isolation maison préfabriquée pour hébergementBâtiment préfabriqué d'atelier de structure en acier (KXD-SSW9)Modulaires préfabriqués bâtiment maison Mobile à des fins diversesEntrepôt préfabriqué de structure en acier de cadre de portail (KXD-SSW5)Bâtiment de Structure lumière acier préfabriqué (KXD-BSR1)Structure en acier préfabriqués maison mobile (KXD-PH8)Acier de construction préfabriqués entrepôtAcier de construction préfabriqués atelier |
